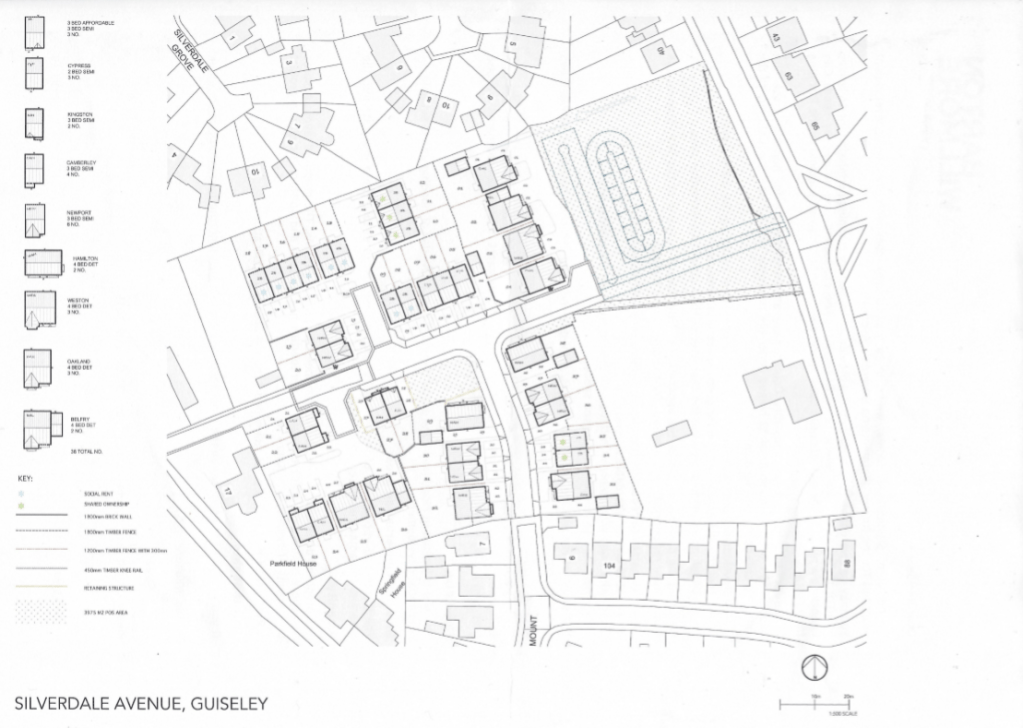
Planning consultants Barton Willmore, acting on behalf of Developer Stonebridge, have asked residents for comments on their plans for the Coach Road/Silverdale Allotment site. They would like replies from anyone who would like to comment at this pre-application stage by Friday 25 October 2019. There will be opportunities to comment to Leeds City Council once plans are formally submitted and are more fully formed than is the case currently. However, we would encourage people to give early input on how you would like to see the design of this site evolve, you can put forward ideas of your own. (You will find the new National Design Guide 2019 in the bar to your right.)
The Barton Willmore Letter is here and the Site Plan is here. The map is, at best, very difficult to read. Only the very pale green area is part of the site. The white areas, bottom right, backing onto Silverdale Avenue and top left, backing onto Silverdale Grove / Coach Rd are not part of the Stonebridge site; Stonebridge having failed to gain agreement to sell by the current owners. Therefore the only ‘open space’ that’s not a private garden or road is the top right section, fronting onto Silverdale Avenue and two small sections in the middle of the site – and then it appears to have taken some of the private allotment land from bottom right. Is this 50% of the site that Leeds City Council outlined in the SAP ?
The Stonebridge plans are amendments to previous plans which were turned down by Leeds City Council and a Planning Appeal as there was not enough provision made for green/space allotments. As the site has now been formally allocated for development under the Site Allocation Plan 2019, these revised plans are required to be in line with the SAP specifications, see here, HG2-6 page 53 and 54.
There is very little detail on these plans of the SAP design features such as
- The design and use of the Green Space and how it will fit with the current private allotments that will be retained. Aireborough is short of allotments, and green space provision should be in line with shortages.
- How the Park Gate Conservation area will be preserved and enhanced. The requirements are that development around the conservation area does not spoil its setting. Views towards and away from a conservation area can be spoilt by inappropriately placed buildings or groups of buildings, at key locations. Appropriate design and materials should still be used when considering development adjacent to the conservation area, as well as consideration given to the impact it may have on views towards and away from the conservation area. See the conservation area report here.
- How the culvert across the allotments will be planned in order to make flooding and ecological corridor improvements. Since the removal of trees and vegetation on the allotments a few years ago, flooding in neighbourhood gardens has got worse. Therefore, plans for culvert and the green space and tree planting are a very important consideration for an integrated plan.
Without this information it is difficult to comment, good design is key to successful plans. The Aireborough Urban Character Report identified this site as playing an important role in placemaking in the Silverdale area Silverdale – character area 7 page 54 – to do this requires an integrated plan, not just the housing element. In addition the report listed a set of Aireborough design principles see page 90.
Housing Capacity
The Barton Willmore letter indicates that the SAP has a minimum requirement for this site of 32 houses; their plan has 38. In reality the SAP give a density capacity of 32, the final plan can be more or less, depending on such factors as type of property, site design, and how the site is integrated into its surrounding.
Housing Type
The SAP also earmarks this site as suitable for Independent living properties required by older people in Aireborough. This is not prescriptive, but is desirable given the housing need in the area. Policy H4 in the Core Strategy page 78, requires that houses built should address needs measured over the longer term. For a table of the type of houses Aireborough needs (and those it doesn’t) see the Leeds Strategic Housing Market Assssment 2017 Table 6.3, page 92. This is supported by the Aireborough Housing Needs Survey 2016 which concluded that the type of housing Aireborough requires are smaller properties for younger people and downsizers, plus housing for retirements. It also pointed out that since 2000, only 20% of homes in Aireborough have been in Council Tax B or lower, whilst 32% of homes built have been band E or higher . As one resident has already commented “ a better mix of properties on the estate would allow those who no longer need a 4 bed detached to move to a more manageable property whilst staying in the area with friends & their community roots, freeing up their home for new families.”
Access
It is well known that access to Silverdale is already ‘difficult’, if not over the capacity of that originally planned for. Thus the type of housing, and how many cars journeys new residents are likely to make is an important consideration. According to data extracted from West Yorkshire Transport strategies, an average household undertakes 4.23 car journeys a day –you then have to double this for going there and back. The 2011 census shows that the car is the main form of transport to work for people in Aireborough. Add to that the topical issue of air quality where Leeds is already over the limits and we now know that in Aireborough is poor then there will be a decline in air quality for the residents of Silverdale Avenue owing to standing traffic waiting to get one way or the other at busy times.
You must be logged in to post a comment.